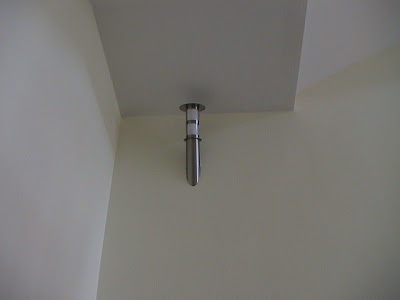It is already February 2005 and the final phase of the renovation project was about to be completed. The light fixtures, air-conditioning, ceiling fans were ready to be installed.
The Astro feed is ready. Now only need the decoder.
The industrial look for the light fittings. The white tube light looks modern.
To minise the need for many light points, I've decided to use fluorescent lighting for the sitting room. There is also a ceiling fan. For the fan, i've decided against using one that uses remote control. Based on experience, the remote control mechanism cannot last long. The best is to use the wall controlled (mechanical control) system. These types last for decades.
At the bay windows, I put up some stand-alone lightings for reading.
Similar concept in the dining area.
For the common bathroom, got a nice ornate mirrow.
A hot water system was also installed in the common bathroom.
For the guest room (on the ground floor), same concept.
Note the wooden square box; that is the enclosed ironing board.
The kitchen is now very spacious with a lot of working space.
For the landing on the stair well, I got this torch-like light fitting.
For the family room on the first floor, at the centre of the room, I got a large dome light, similar to what you seen in big warehouse instead of a chandelier. Much cheaper alternative.
The cabinets for the books in the family room.
A stand-alone light for the telephone area.
The master bedroom also has the same concept.
For the master bathroom, a simple single lamp lighting system is used.
The the second bedroom on the first floor, similar in concept.
The third room on the first floor is also the same. This is supposed to be the art, music, games room for the house.
On the second floor, the office room is created as such.
The fourth room on the second floor will be converted to a second guest room.
Below is view of the family room from the second floor.
More postings under this subject:























No comments:
Post a Comment